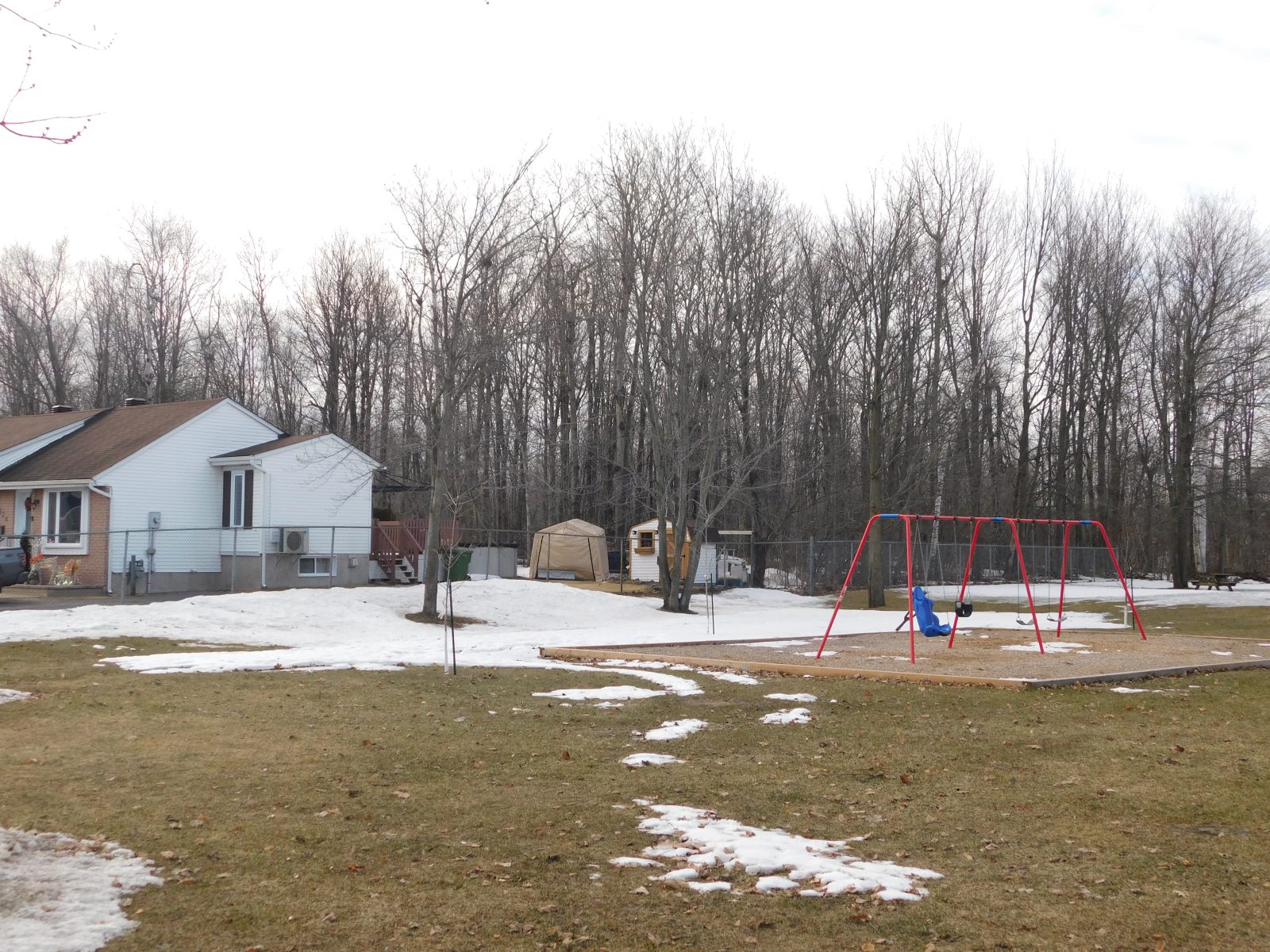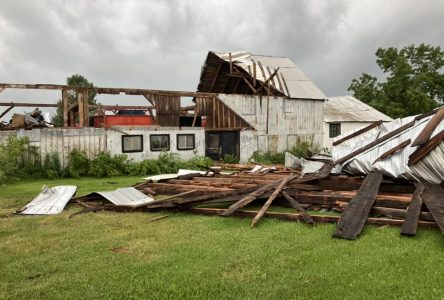Council members listened to a presentation March 28 about a new subdivision project, Portail du Mont Roc Gateway, proposed for a four-hectare area near the intersection of Spence Street and Cameron Street. The site is a wooded area that borders Emerald Street, Sydney Street, and Stevens Street.
«What we would like to do,» said Tracy Zander, of the planning consultant firm, ZanderPlan, «is bring a broader range of residences to your community.»
The proposed Mont Roc subdivision would be a two-phase project that would result in 127 dwellings, featuring a mix of single-family, semi-detached, town house, and apartment buildings. Zander noted that the project plan would allow for some «secondary dwelling» units created as part of the original houses to help address Hawkesbury’s affordable housing needs.
The developer has filed a draft plan for the project, along with a stormwater management plan, and done a geotechnical investigation of the site for the proposed subdivision. The aim of the March 28 public review session was to gather comments and questions from council and also from any interested residents.
The main concerns expressed during the virtual meeting from several homeowners on the neighbouring streets were how the proposed development would affect their own property values and whether there was a risk of some individuals buying up several of the finished houses and semi-detached homes and then renting them out to transient tenants rather than to families who might settle down as a permanent part of the neighbourhood.
The area proposed for the development is already zoned for residential use but some parts of the land are zoned for different types of residential development. The developer will need to apply at a later date for a rezoning amendment before construction can begin.
Meanwhile the developer will continue gathering feedback on the proposed project to prepare a draft plan to submit to the United Counties of Prescott-Russell (UCPR) for planning approval. Then the zoning amendment application follows, along with presentation of a subdivision agreement to the municipality, marking out lot sites, and then registering the final plan.
Anyone with concerns or questions about the proposed subdivision project can email the UCPR planning department at planning@prescott-russell.on.ca.



